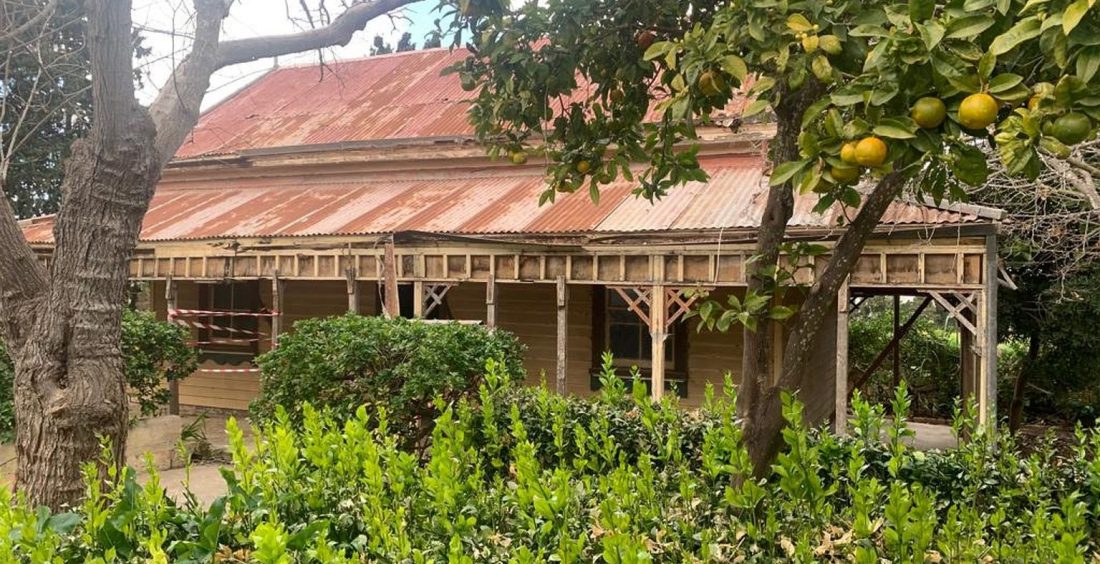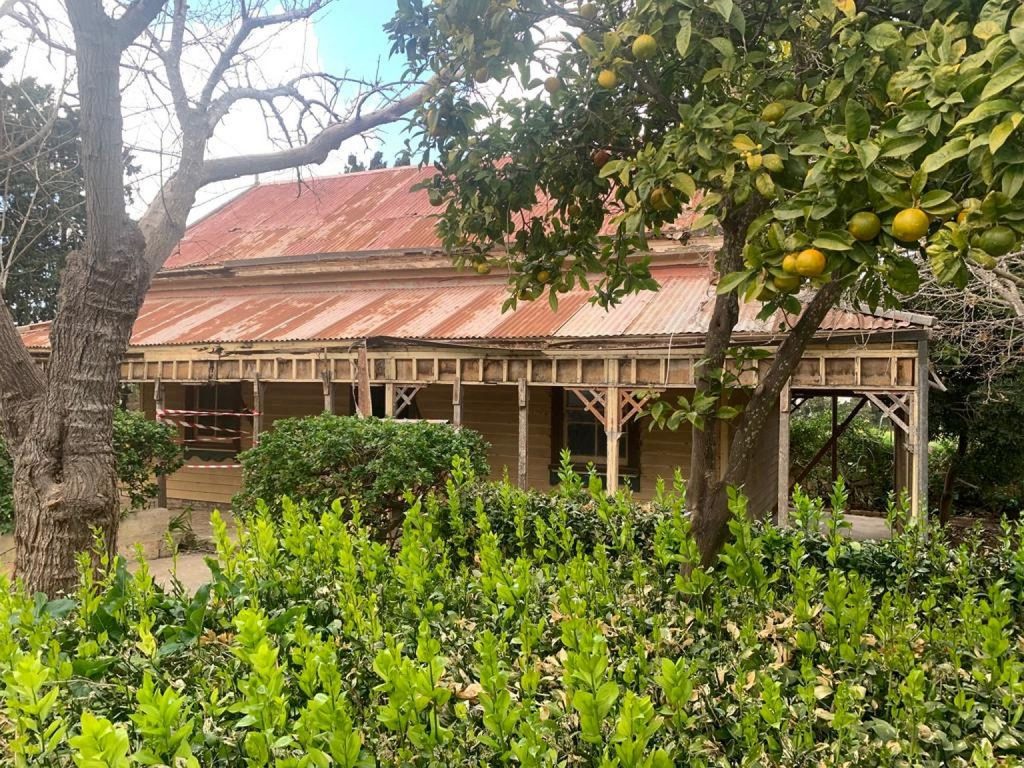
The Australian Bungalow was brought to Malta in the early 1920s to enable prospective Maltese migrants to Australia to adapt themselves to their new environment and to be able to dismantle and rebuild such structures. The British were encouraging the population to migrate to other colonies so that the limited resources of the islands could support the naval base when needed. It was located in the Migrants Training Centre in the Bugeja Technical Institute at Ħamrun but in 1930 it was transferred to the Government Experimental Farm in Għammieri. Here it was used as a venue for lectures in agriculture and farming but it also served for exhibitions, parties and spiritual exercises for the employees. At one time it had a kitchen annexed to it which was eventually removed. (information given to me by Mr John Bonnici, previous Senior Scientific Officer).
The structure
This wooden structure, made of Australian weatherboard, measures about 1.6m by 9.3 metres and consists of one large room with smaller ones at the ends. It is referred to as a bungalow because it is built on one floor and is probably the only building in our islands built entirely of wood and supported on short stilts. It is surrounded on three sides by a verandah which has a concrete floor. The underside of the verandah has exposed rafters and angled bracing over the top of square edged lining boards.
The roof is double-perched. The bungalow has some decorations such as scalloped architrave under windows and vertical timber fretwork. The roof of the room and verandah is made of corrugated sheeting probably made of painted galvanised metal. Water gathers into gutters and then flows down pipes. The gable ends are decorated with timber strips but the bargeboards are not decorated.
The brackets are constructed of five timber pieces. There were originally twelve full-size posts and two half posts but have been truncated to accommodate the concrete slab verandah. The posts deteriorated due to the elements and were partly replaced by metal supports.
The front elevation has a central door flanked by a window on each side. The door is made of four panels with glazing to the upper panels and has the letters LTC made of metal. The windows are sash windows with four panes on both the upper and lower sashes. The rear elevation has a central door and fanlight. This door is made of four flush panels. On the western facade there seems to have been another opening which is now blocked.
The sub floor has timber bearers and joists including at least one timber stump but most stumps have been replaced by limestone blocks. The interior of the room is cladded with horizontal timber boards.
The coved ceiling has two vents and is made of lining boards which alternate wide and narrow. The floor is linoleum and three-ply sheeting over butt jointed timber floor boards. The bungalow was probably not constructed on purpose for the Migrants Training Centre in Malta as stylistically it dates to the neneteenth century and is a typical example of a rural Australian bungalow. This means it was probably constructed for another purpose and after a number of decades it was transported to our islands. The number of English migrants to Australia decreased considerably between 1925 and 1926 and unemployment in Australia was becoming a problem. This is why the bungalow was not needed anymore for its original use.
Din l-Art Ħelwa shows its interest in restoring the place
Towards the end of January Din l-Art Ħelwa’s President Ms Maria Grazia Cassar asked for the granting of a guardianship deed over this structure by the Malta Government during a press release which was attended by the Environment, Sustainable Development and Climate Change Minister Jose Herrera and the Australian High Commissioner Julienne Hince at the Australian Bungalow in Għammieri where both personalities could see for themselves the potential that this unusual building has both as a historic relic and as a possible Emigration museum. Also present for the meeting was engineer Joseph Philip Farrugia, who as Council Member of Din l-Art Ħelwa, will be heading the project.
The association will be appealing for funds for this important project and will shortly announce fund raising activities. The Bungalow was scheduled as a Grade 1 National Monument by the then Malta Environment and Planning Authority in 2006 and so should be preserved in its entirety.



Comments are closed.